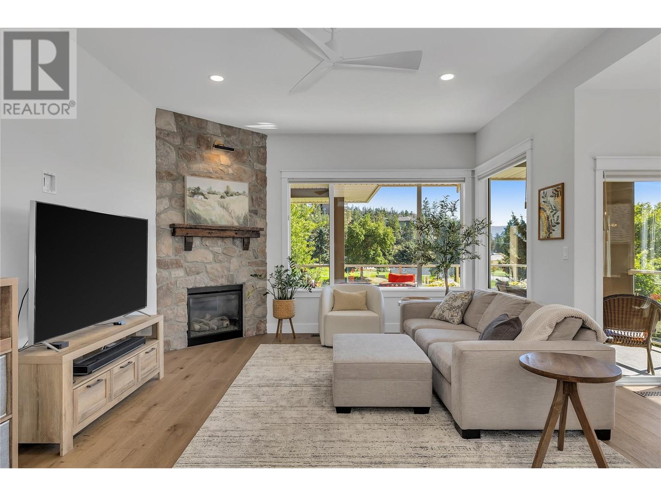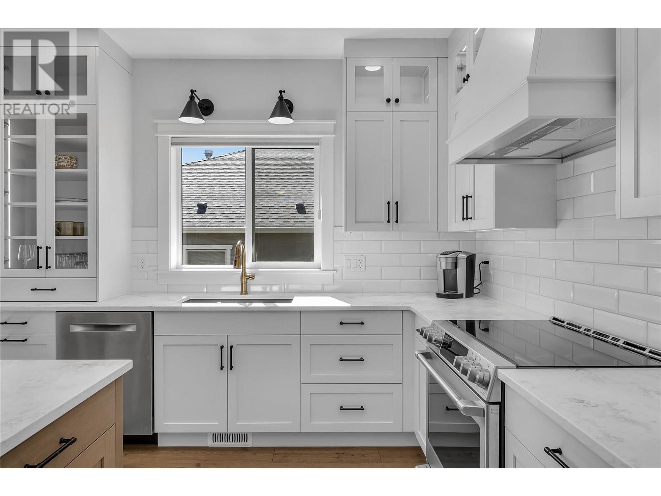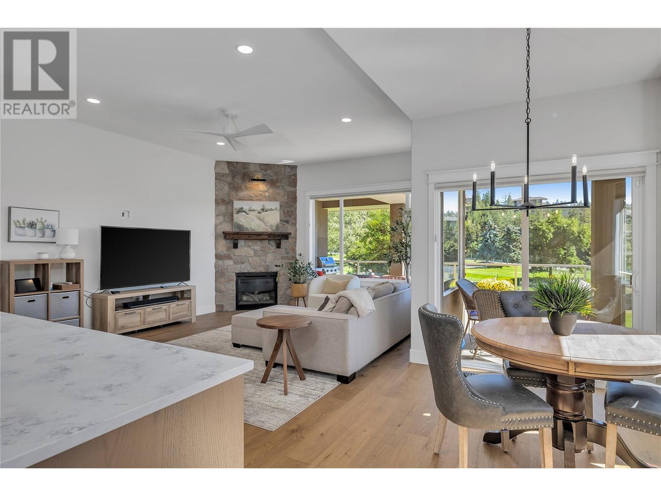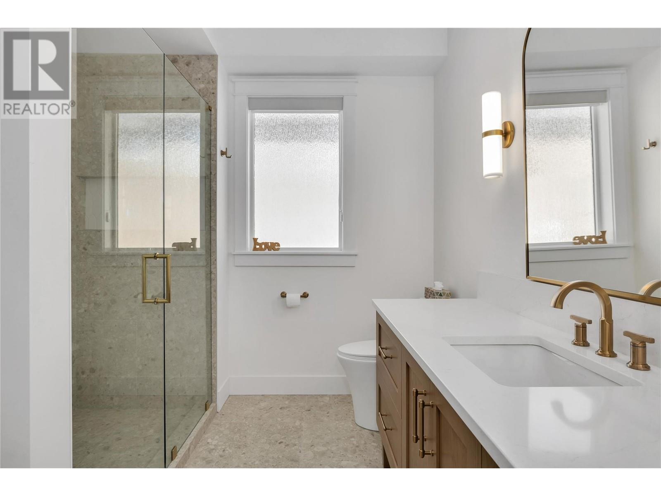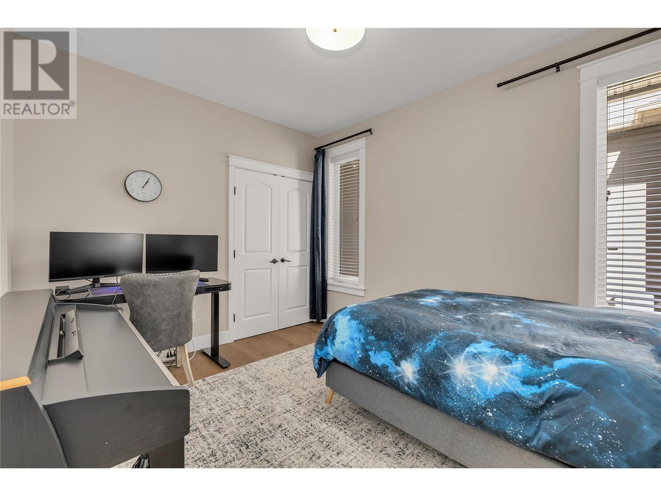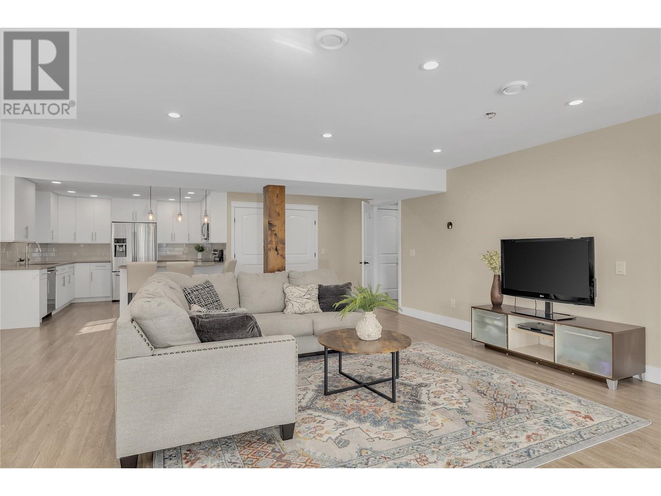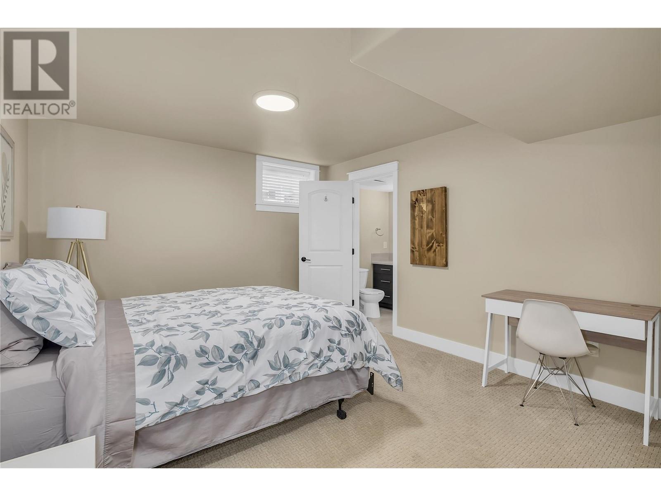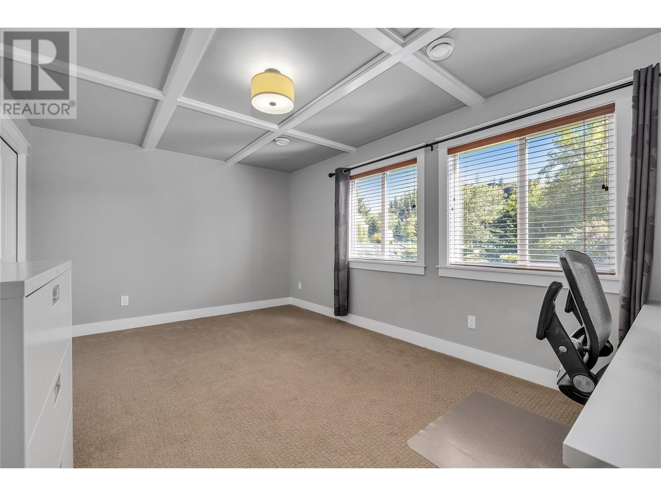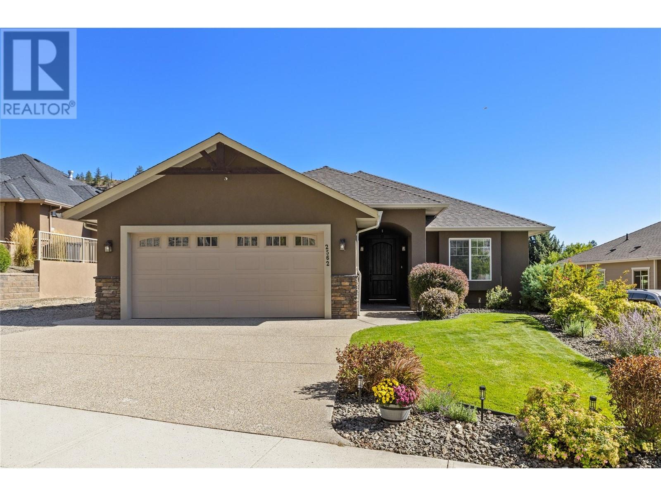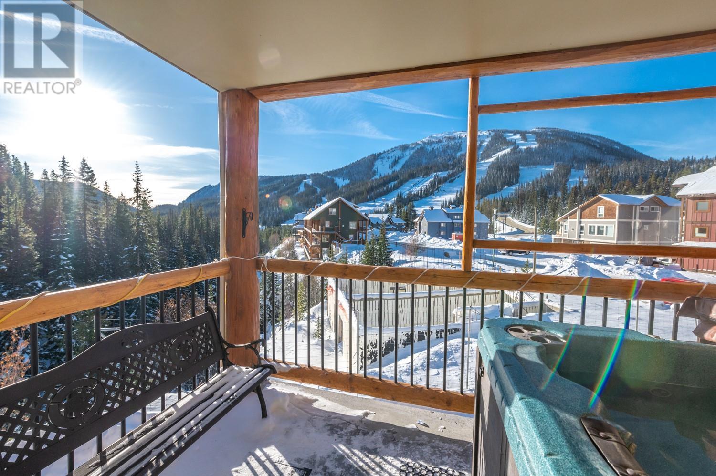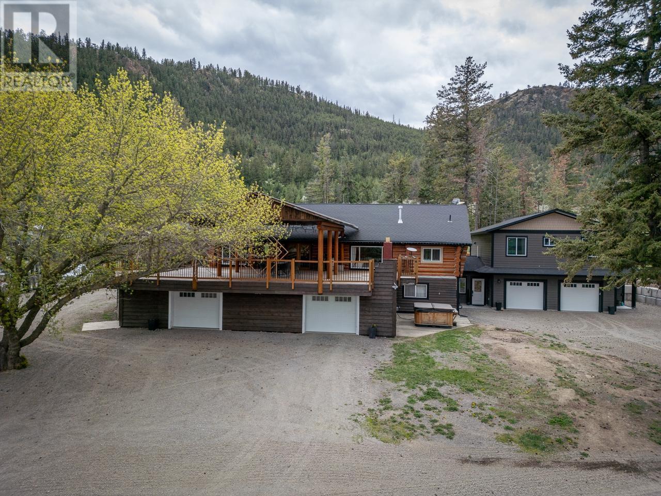2562 Tuscany Drive
West Kelowna, British Columbia V4T3B6
| Bathroom Total | 4 |
| Bedrooms Total | 5 |
| Half Bathrooms Total | 0 |
| Year Built | 2008 |
| Cooling Type | Central air conditioning |
| Flooring Type | Carpeted, Hardwood, Laminate, Tile |
| Heating Type | Forced air, See remarks |
| Heating Fuel | Electric |
| Stories Total | 2 |
| Utility room | Basement | 6'4'' x 8'4'' |
| 4pc Ensuite bath | Basement | 7'9'' x 4'6'' |
| Bedroom | Basement | 16'10'' x 11'6'' |
| Recreation room | Basement | 20'8'' x 30'4'' |
| Kitchen | Basement | 11'11'' x 10'7'' |
| 3pc Bathroom | Basement | 6'2'' x 7'10'' |
| Bedroom | Basement | 16'5'' x 13'6'' |
| Foyer | Main level | 8'9'' x 8'0'' |
| Bedroom | Main level | 13'0'' x 10'1'' |
| Laundry room | Main level | 8'9'' x 8'0'' |
| Other | Main level | 22'4'' x 24'9'' |
| Bedroom | Main level | 10'0'' x 12'4'' |
| 4pc Bathroom | Main level | 8'4'' x 4'11'' |
| 3pc Ensuite bath | Main level | 9'4'' x 8'4'' |
| Primary Bedroom | Main level | 17'0'' x 21'0'' |
| Dining room | Main level | 8'4'' x 9'6'' |
| Living room | Main level | 14'4'' x 17'6'' |
| Kitchen | Main level | 12'11'' x 11'0'' |
YOU MIGHT ALSO LIKE THESE LISTINGS
Previous
Next





